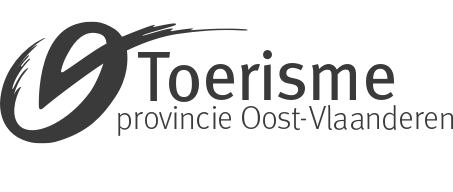
©Stad Gent - Dienst Toerisme


Hotel Gent consists of a brasserie and restaurant, 10 floors with a total of 263 luxurious rooms, a Skybar, fitness and wellness facilities.
The hotel furthermore features 14 multifunctional meeting and reception rooms for large and small events.
All meeting rooms offer
| Name | Theatre |
Classroom |
Cabaret |
U-shape |
Boardroom |
Reception |
Banquet |
Walking dinner |
Surface area |
Height |
Daylight |
|---|---|---|---|---|---|---|---|---|---|---|---|
|
Sint Jacobs (1)
Surface area : 39m²
Height : 3m
Has daylight
Type
PAX
|
12 | 39m² | 3m | yes | |||||||
|
Kouter (2)
Surface area : 23m²
Height : 3m
Has daylight
Type
PAX
|
7 | 23m² | 3m | yes | |||||||
|
Coupure (3)
Surface area : 23m²
Height : 3m
Has daylight
Type
PAX
|
7 | 23m² | 3m | yes | |||||||
|
Dulle griet (4)
Surface area : 23m²
Height : 3m
Has daylight
Type
PAX
|
7 | 23m² | 3m | yes | |||||||
|
Oude houtlei (5)
Surface area : 36m²
Height : 3m
Has daylight
Type
PAX
|
10 | 10 | 10 | 10 | 10 | 10 | 36m² | 3m | yes | ||
|
Korenlei (6)
Surface area : 152m²
Height : 3m
Has daylight
Type
PAX
|
120 | 70 | 85 | 40 | 30 | 150 | 100 | 100 | 152m² | 3m | yes |
|
Graslei (7)
Surface area : 162m²
Height : 3m
Has daylight
Type
PAX
|
155 | 73 | 64 | 40 | 170 | 100 | 100 | 162m² | 3m | yes | |
|
Vrijdagmarkt (8)
Surface area : 99m²
Height : 3m
Has daylight
Type
PAX
|
90 | 38 | 40 | 35 | 30 | 150 | 100 | 100 | 99m² | 3m | yes |
|
Oude vismijn (9)
Surface area : 48m²
Height : 3m
Has daylight
Type
PAX
|
30 | 20 | 20 | 18 | 18 | 48m² | 3m | yes | |||
|
Belfort (10)
Surface area : 48m²
Height : 3m
Has daylight
Type
PAX
|
30 | 20 | 20 | 18 | 48m² | 3m | yes | ||||
|
Korenmarkt (11)
Surface area : 48m²
Height : 3m
Has daylight
Type
PAX
|
30 | 20 | 20 | 18 | 48m² | 3m | yes | ||||
|
Gravensteen (12)
Surface area : 56m²
Height : 3m
Has daylight
Type
PAX
|
35 | 25 | 15 | 50 | 30 | 30 | 56m² | 3m | yes | ||
|
Zaal 1+3
Surface area : 261m²
Height : 3m
Has daylight
Type
PAX
|
245 | 110 | 105 | 75 | 270 | 200 | 200 | 261m² | 3m | yes | |
|
Zaal 2+9
Surface area : 188m²
Height : 3m
Has daylight
Type
PAX
|
120 | 70 | 85 | 40 | 30 | 180 | 110 | 110 | 188m² | 3m | yes |
|
Zaal 1+2+3
Surface area : 413m²
Height : 3m
Has daylight
Type
PAX
|
300 | 380 | 300 | 300 | 413m² | 3m | yes | ||||
|
Zaal 1+2+3+4
Surface area : 450m²
Height : 3m
Has daylight
Type
PAX
|
300 | 400 | 320 | 320 | 450m² | 3m | yes |


